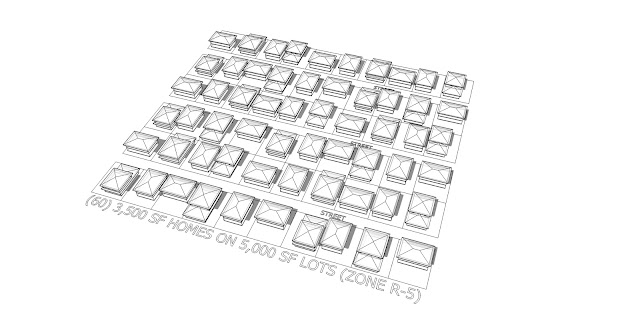As Honolulu City Council
Bill 110(17) (moratorium on large residential structures) races toward becoming law, we wanted to take a moment to examine what a 3,500 square foot (sf) home looks and feels like on various lot sizes. The images below implement various configurations of 3,500 sf homes on various lot sizes utilizing the following criteria for illustrative purposes:
- Front Yard: 10 ft
- Side and Rear Yards: 5 ft
- Maximum Building Area: 50%
- Roof Overhangs: 2 ft 6 inches (allowed to overhang yards and lot coverage)
- Maximum Height: 25 ft* (*in R3.5 zone, a portion of the floor area is partially below grade to accommodate variety)
 |
(60) 3,500 SF Homes on 3,500 SF Lots (Zone
R-3.5)
Image
Credit: Sally Maddock
|
 |
(60) 3,500 SF Homes on 3,500 SF Lots (Zone
R-3.5)
Image
Credit: Sally Maddock
|
 |
(60) 3,500 SF Homes on 5,000 SF Lots (Zone
R-5)
Image
Credit: Sally Maddock
|
 |
(60) 3,500 SF Homes on 5,000 SF Lots (Zone R-5)
Image Credit: Sally Maddock
|
 |
(60) 3,500 SF Homes on 7,500 SF Lots (Zone R-7.5)
Image Credit: Sally Maddock
|
 |
(60) 3,500 SF Homes on 7,500 SF Lots (Zone R-7.5)
Image Credit: Sally Maddock
|
Our community has a long way to go with regard to coming together on our ideas of acceptable density and what constitutes a monster house. Factors to consider further regulating, in addition to floor area, include:
- Floor Area Ratio (Floor Area / Lot Area)
- Yards and Height Setbacks
- Open Space & Perviousness
- Length of Landscaped Street Frontage
What changes would you like to see to the
Land Use Ordinance? Is Bill 110(17) going too far, or not FAR enough (pun intended)?







Comments
Post a Comment